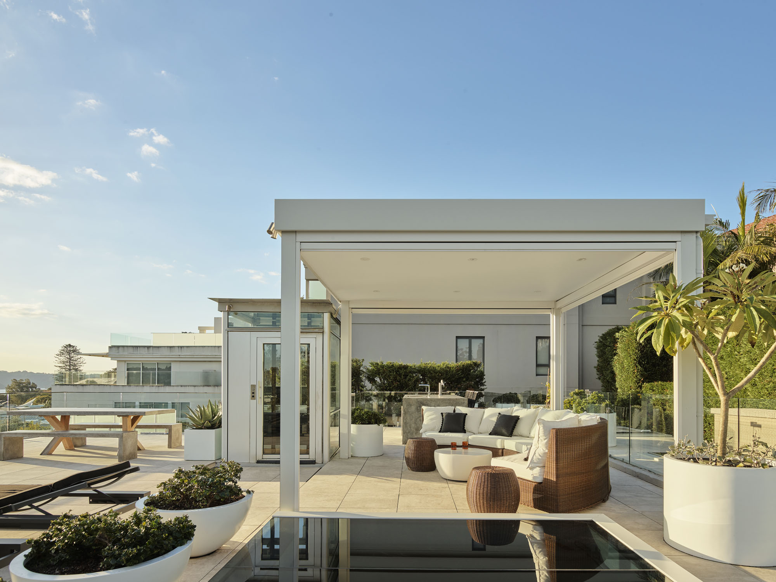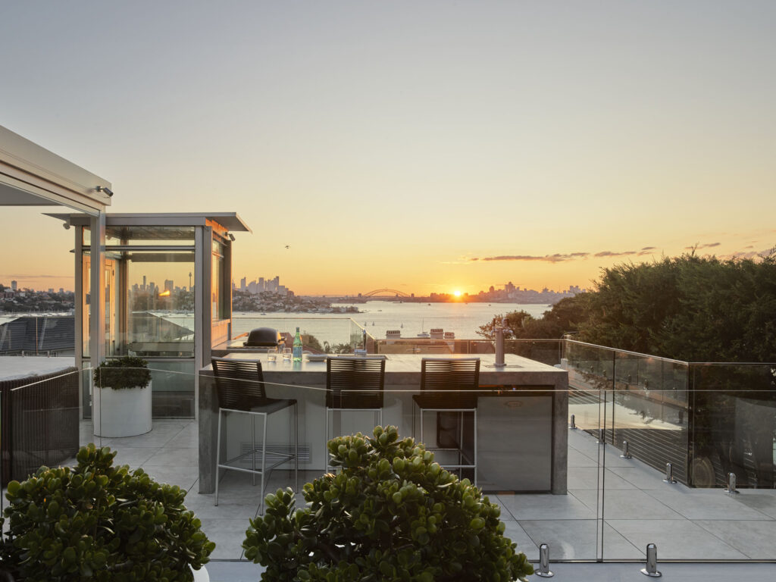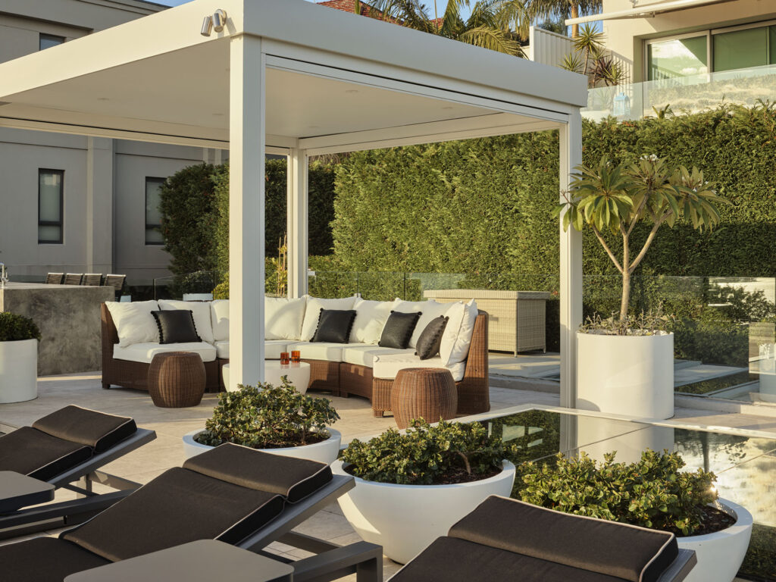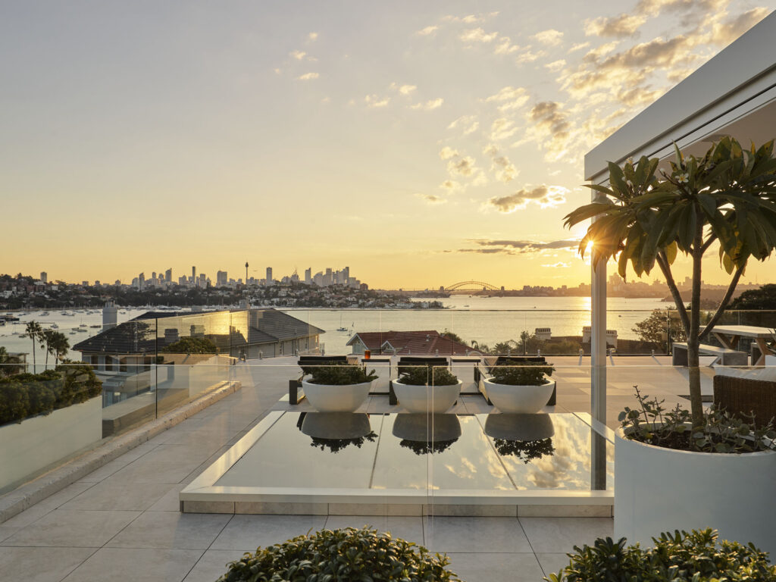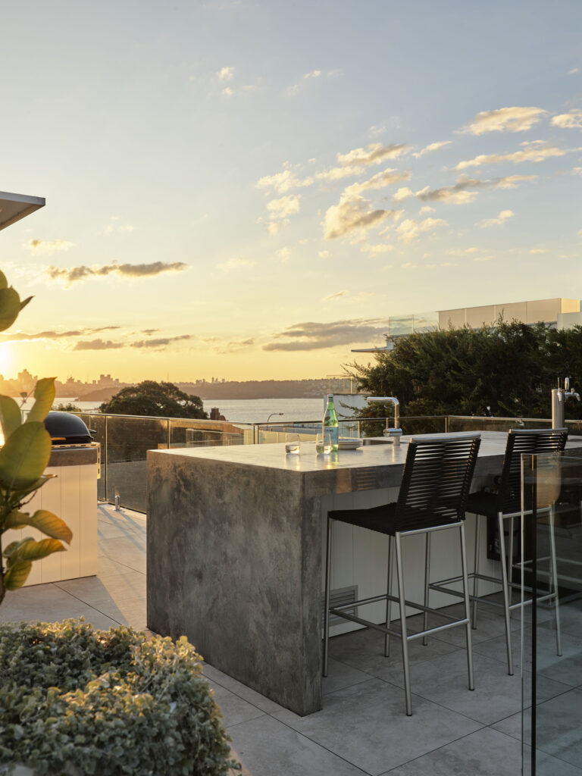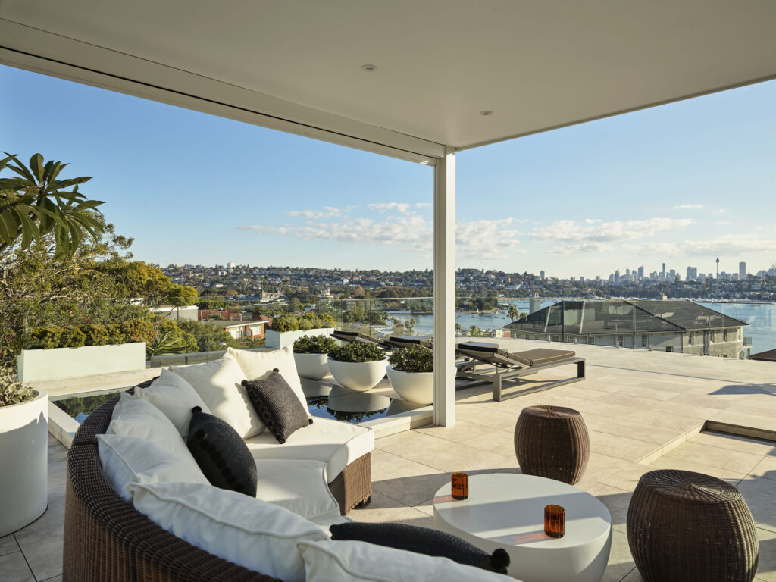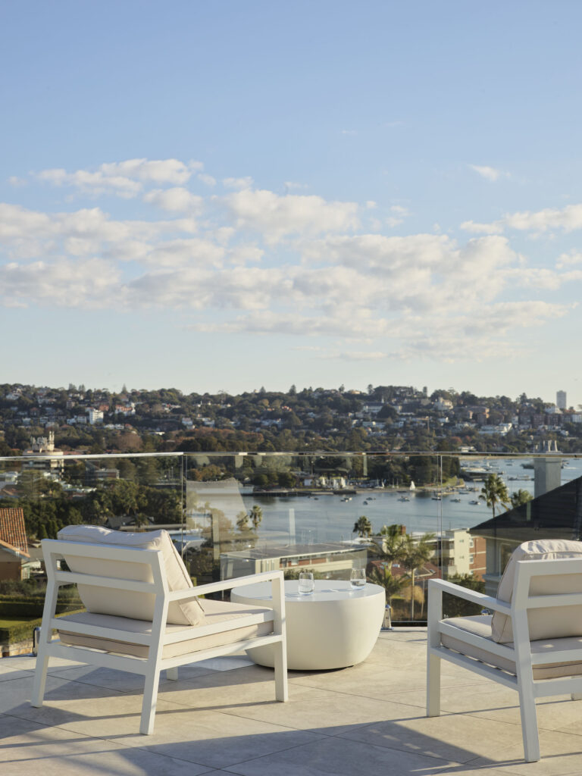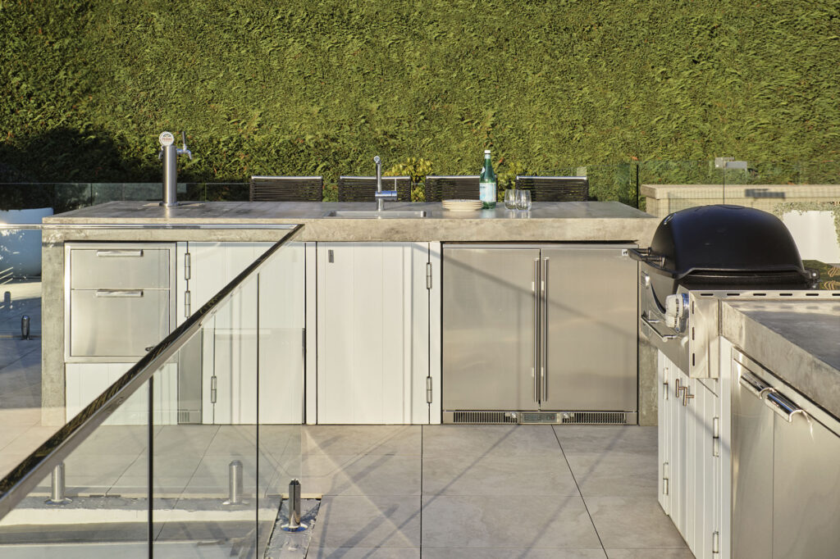Rose Bay
Rooftop Entertainment Area
With a clear brief to address major structural issues the design brief was a little more open, create a rooftop space to cater for a variety of uses and exploit the uninterrupted views to the city and surrounding landscape.
The entire rooftop was brought back to bare concrete with repairs to damaged skylights and new waterproof membrane applied as well as glass balustrading to extend the usable space.
A clean and simple design with a restrained material palette was applied that is both functional and complementary to the interior design of the home.
Slip resistant porcelain tiles float above the new membrane and the off-form concrete benches provide a durable finish to the kitchen and bar areas. The refurbished shade structure features retractable blinds to further manage the harsh elements.
Strategic plating in crisp white planters helps create more intimate spaces with plant species selected for their ability to withstand the westerly heat and afternoon winds.
Services Undertaken
Landscape Design
Landscape construction
Pots & Planters
Design Features
Concrete FeaturesContemporary
Entertainer
Rooftop
Outdoor Dining
