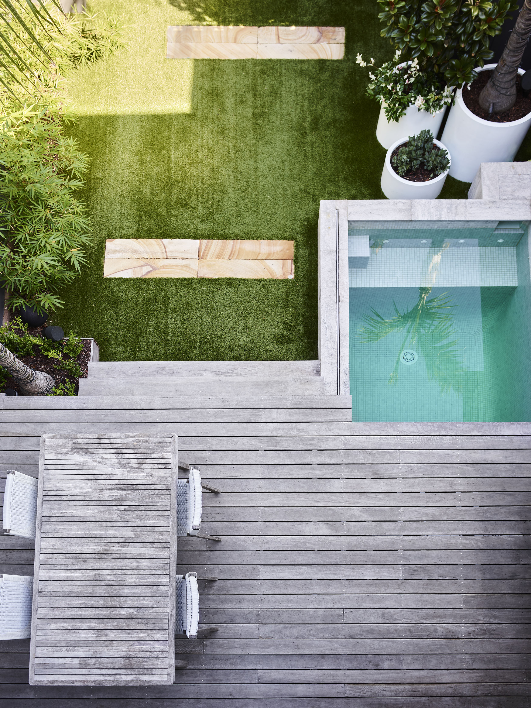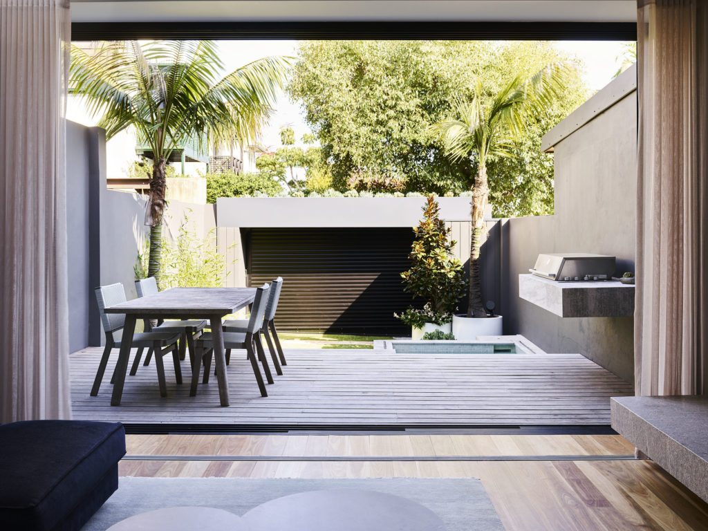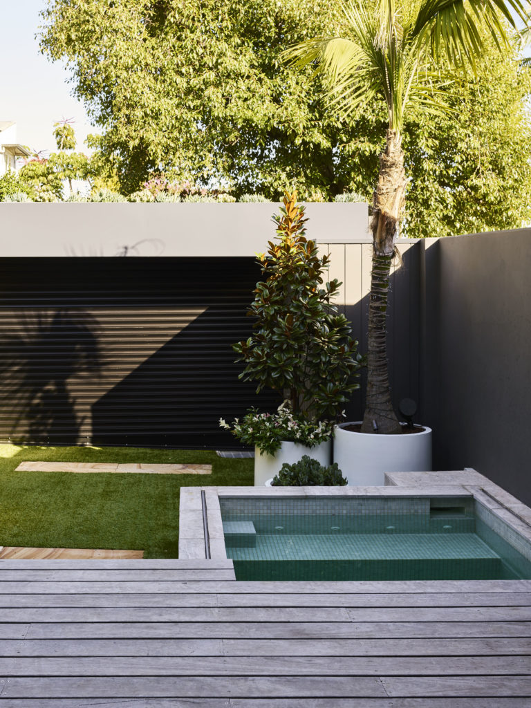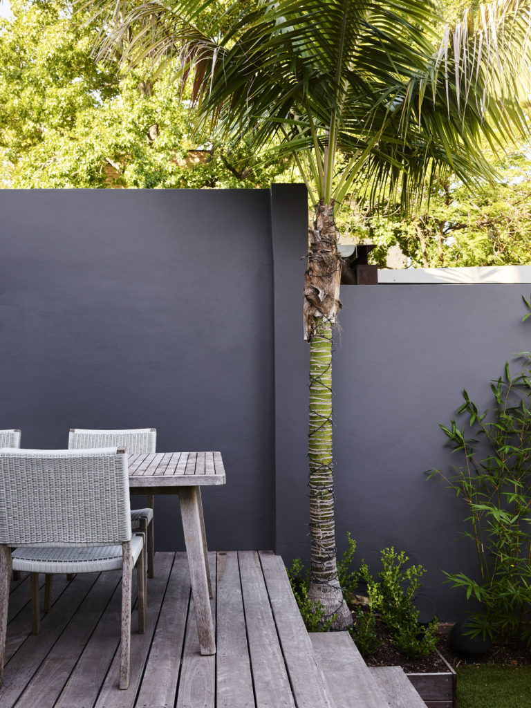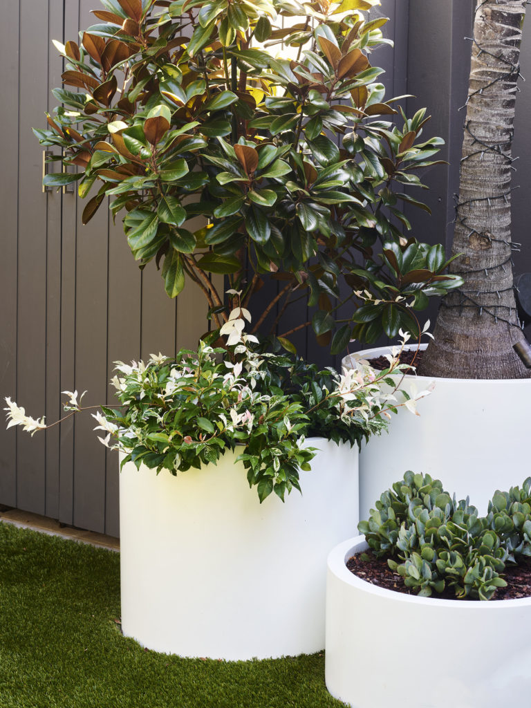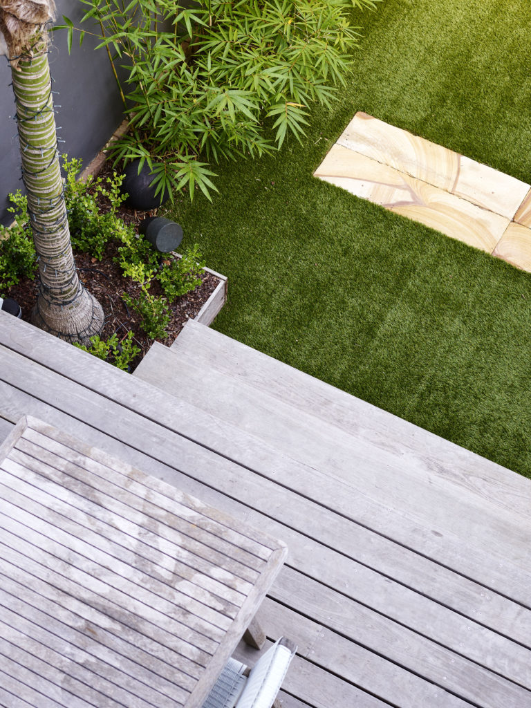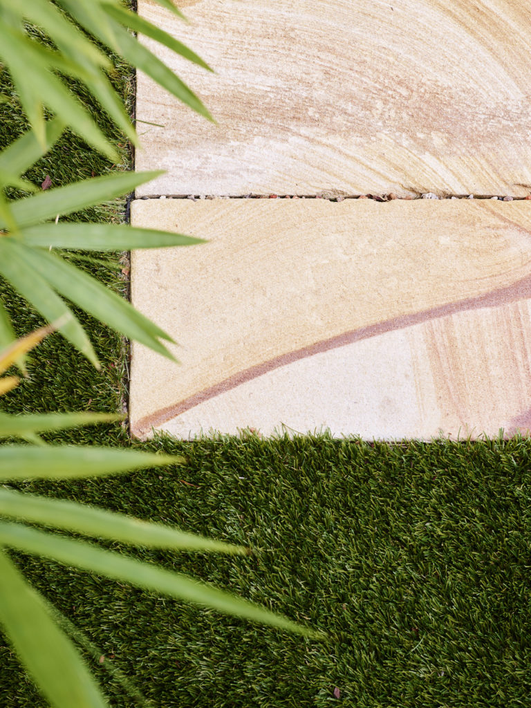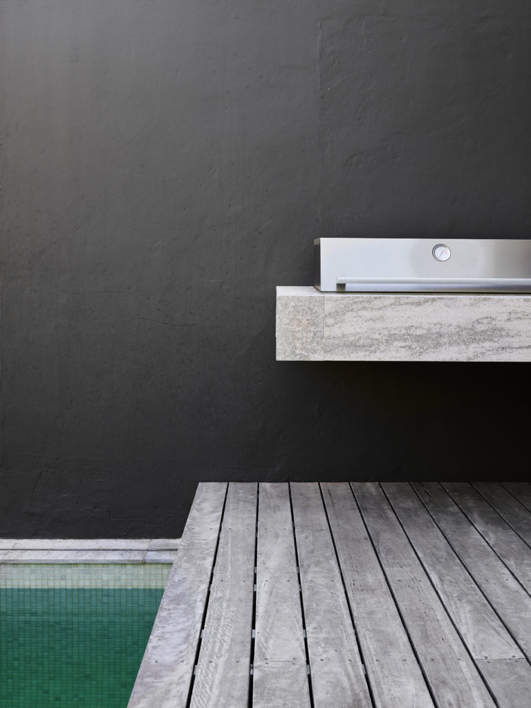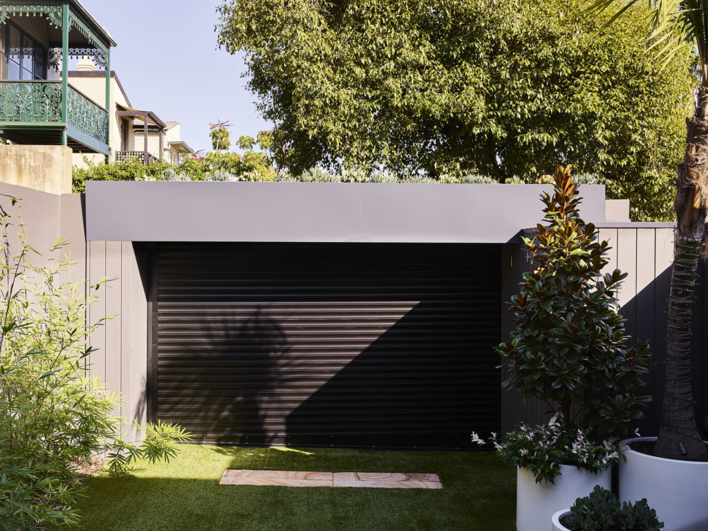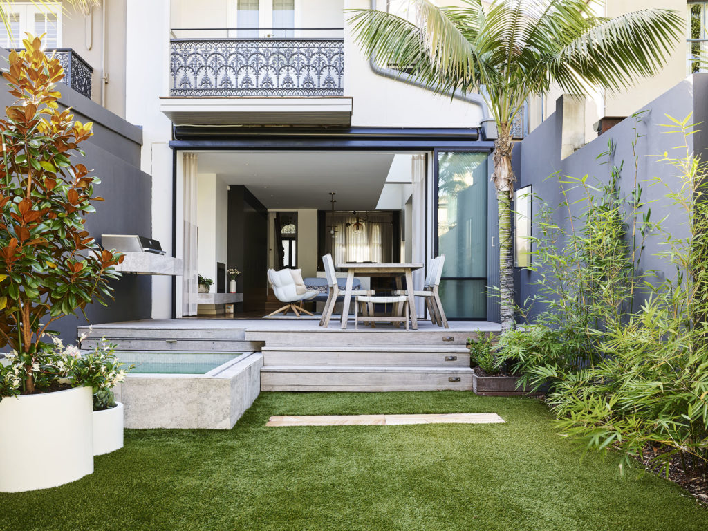Paddington Family Garden with Pool
Paddington Terrace Garden
The renovation of this grand Paddington terrace for a large family meant that every space was carefully considered including the garden. A challenging brief to accommodate off street parking for a 4WD size car, play space for children, adults entertaining, bin storage and plunge pool.
The entry to the residence was opened up and spilt into two levels with the garden doing the same to cater for the sloping nature of the site. Large sliding doors at the rear open up onto a generous deck and entertaining space. To one side is a floating style built in BBQ with its light stone benchtop contrasting beautifully against the charcoal boundary wall.
The custom plunge pool was located off one side of the deck allowing for ample space for a vehicle. Spa compliance was addressed with a lockable sliding timber platform that slides away under the deck. At the rear of the pool a cluster of large contemporary cylinder pots with contrasting plantings provides extra greenery and hides a bin storage area.
Three wide steps of the deck lead down to a multipurpose synthetic lawn area that functions as the kids play space or car-parking area. Two mature Kentia palms were replanted to add greenery and a canopy of fronds over. Bamboo adds further softness along the side boundary and will grow tall to screen the neighbours.
Services Undertaken
Landscape architecture
Garden construction
Planter supply
Design Features
EntertainerFamily garden
Courtyard
Contemporary
Pool
Sydney Eastern Suburbs
